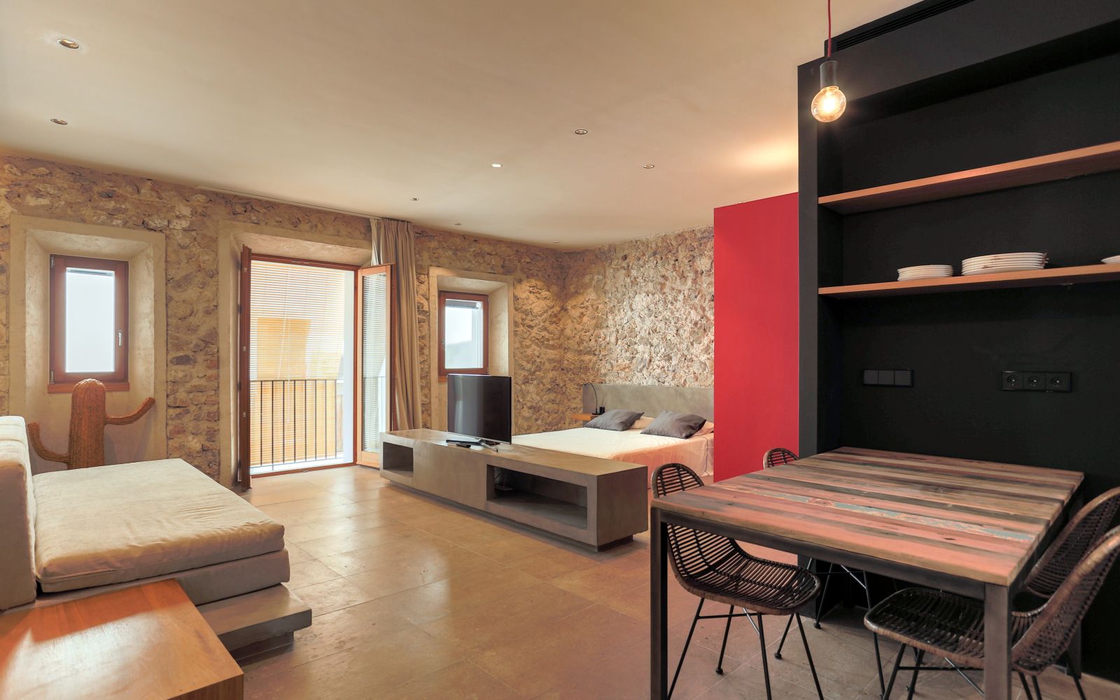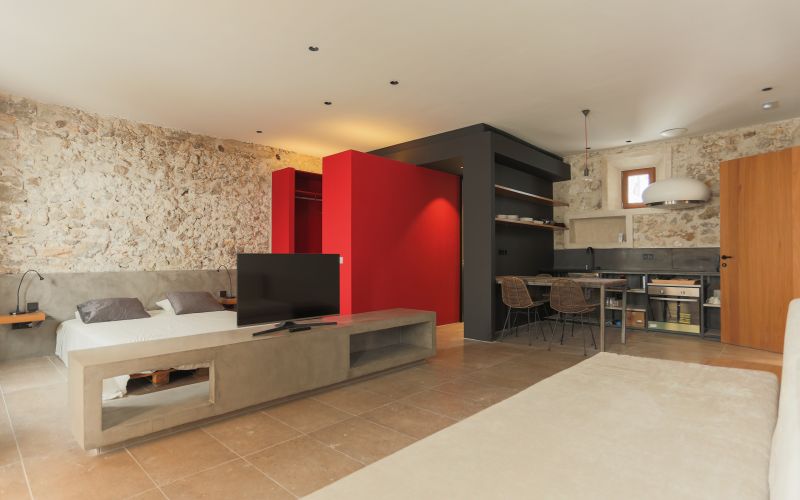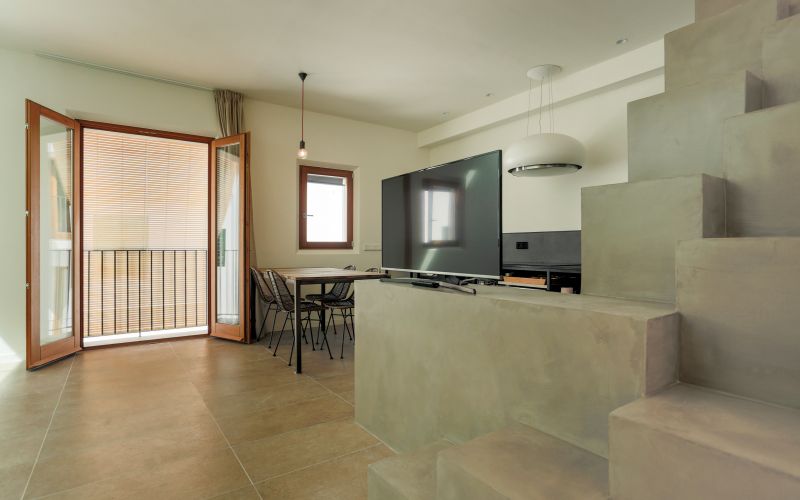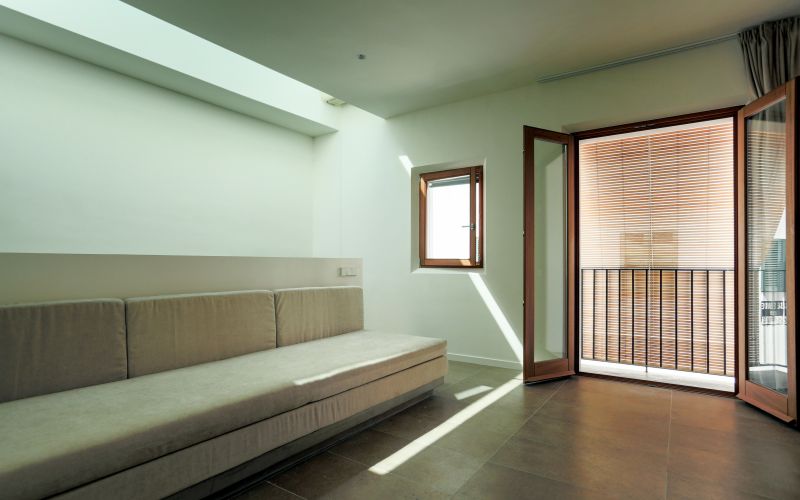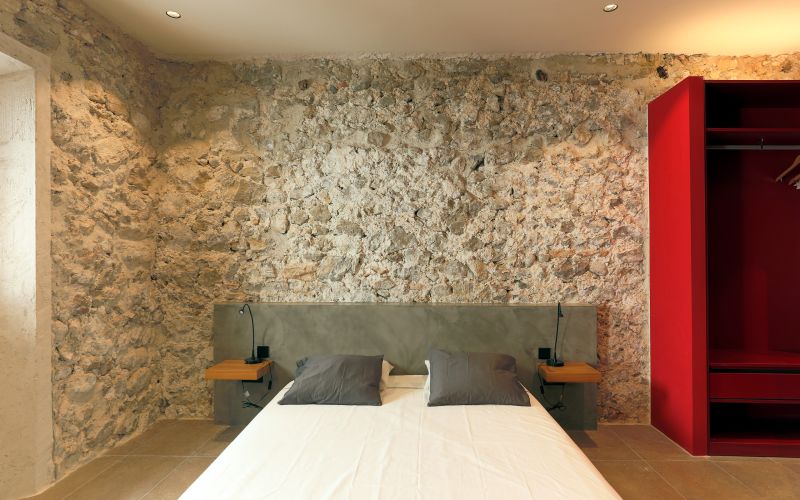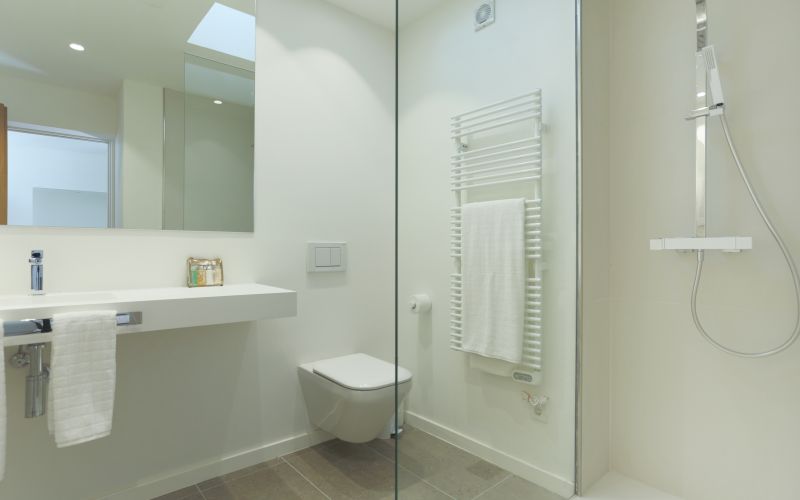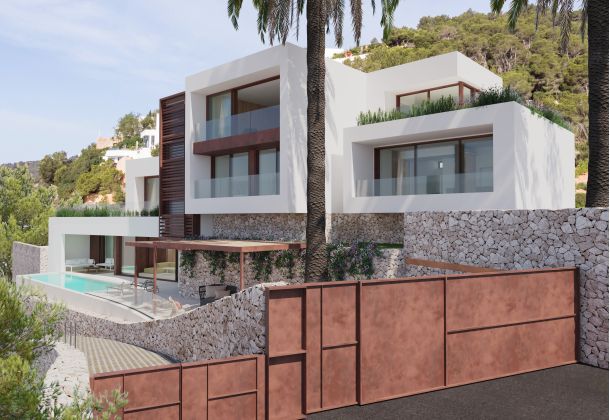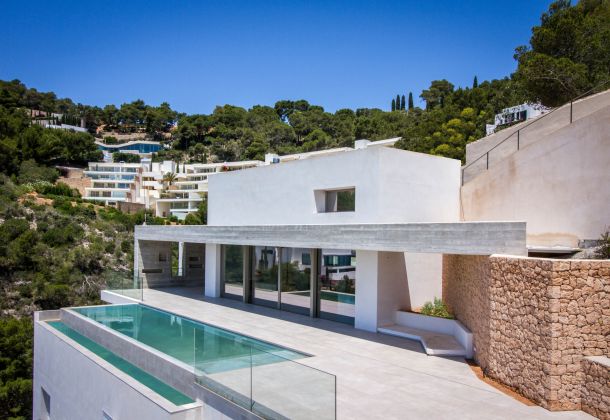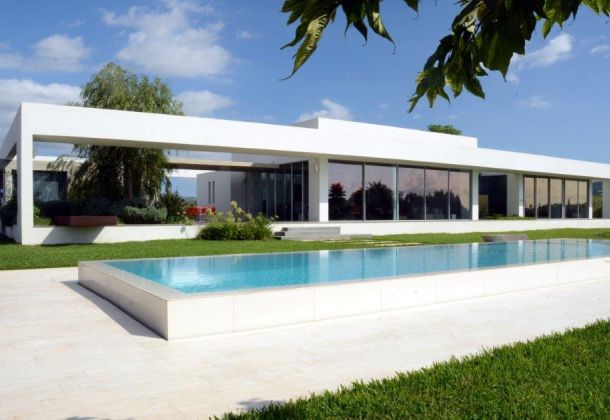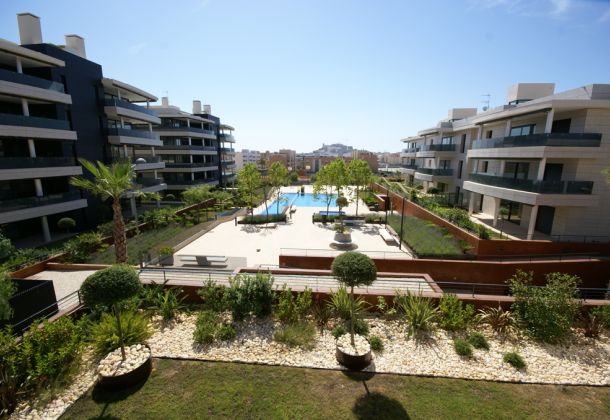Virgen 48
Renovation of a three-story house in the heart of Ibiza's old town. The ground floor houses a public establishment, while the two upper levels contain two independent apartments. The top floor also features access to a private terrace with direct views of the Ibizan harbor. The work was carried out with respect for the essence of the original structure, achieving a balance between tradition and modernity, reflected in the contrast between exposed stone masonry walls and innovative finishes. On the ground floor, an ancient Punic cistern was uncovered and restored, now walkable and seamlessly integrated into the design.
